House in Hamilton nearing completion...
... the gift wrapping is nearly ready to come off ...

UPDATE: "Some drawings posted," as requested. :-)

LINK: Organon Architecture
House in Hamilton nearing completion...
... the gift wrapping is nearly ready to come off ...

UPDATE: "Some drawings posted," as requested. :-)

LINK: Organon Architecture
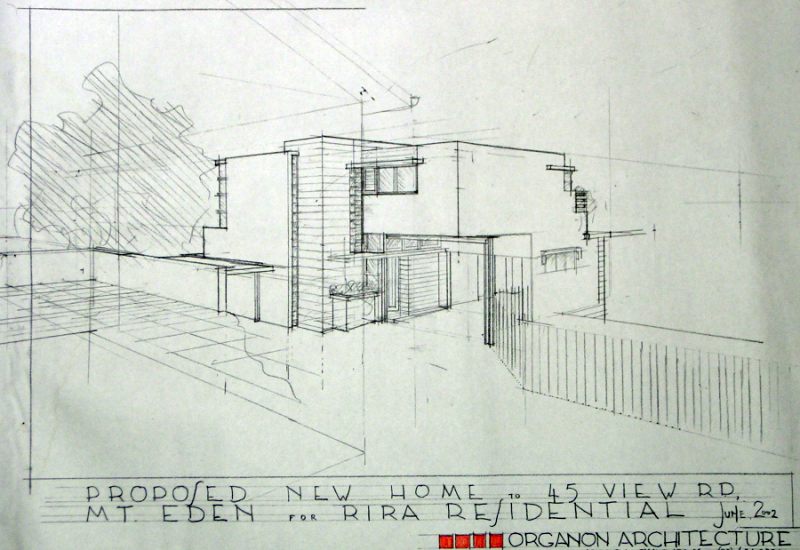
Speaking of 45A View Road, it was the first house I drew up on CAD (yes, I was a "late adopter").
Labels: Architecture, Organon Architecture
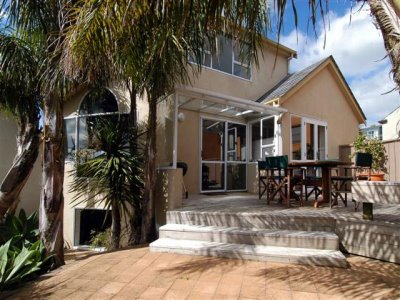 Designed by architect Robin Bilkie, and built by PC in 1987 for Basilton Developments as the first two of a four-unit development overlooking Mission Bay. Among the first Insulclad homes in Auckland. The description and pictures are from the AllRealEstate site.
Designed by architect Robin Bilkie, and built by PC in 1987 for Basilton Developments as the first two of a four-unit development overlooking Mission Bay. Among the first Insulclad homes in Auckland. The description and pictures are from the AllRealEstate site.

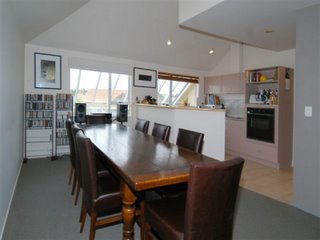
 LOOK NO FURTHER! Sold Wednesday 22-Nov-06 2/99 AOTEA ST ORAKEI
LOOK NO FURTHER! Sold Wednesday 22-Nov-06 2/99 AOTEA ST ORAKEI Trevor Mallard, that lame duck from Wainui to whom expertise has always been a stranger, is now offering expert advice to Auckland architects and designers to whom expertise and local knowledge is considered fundamental to their work.
Never one to see ignorance as a barrier to pushing other people around, Trevor tells us we have two weeks to respond to his decree of last Friday, and tells Carlaw Park promoters to stop flogging a dead horse.
But the problem here is that the promoters of the Carlaw Park option, many of whom have joined together as the Domain Stadium Promotion Group, have both expertise and local knowledge, and unlike Mallard they see what a Carlaw Park option can do for the city and park surrounds and realise that it's good -- or can be good. The 'expert advice' of Mallard, ignorant of everything but the magnitude of his own ego, is as shallow as he himself.
The problems with Carlaw Park, he says, are:
Let's deal with each in turn.
It seems to me that these 'problems' raised by the lame duck are neither problems nor thought through -- they are (as so much of Mallard's commentary frequently proves to be) convenient excuses by which to shut down debate. I would suggest either the Sports Minister or his advisers have another look at the Carlaw Park option so cursorily discarded and at the problems of the bedpan so easily overlooked. A good look.
RELATED: Stadiums, Politics-NZ, Sports, Auckland

We will today be told by our betters where they intend to spend our money on a stadium for Rugby World Cup 2011. The signals given by the politicians -- 'signals' being all we peasants deserve at this stage -- suggest that the bedpan on the waterfront is the preferred option. What a nonsense.
Said Geoff Vazey of Ports of Auckland about a waterfront stadium:
And Sky Tower architect Gordon Moller said "it would wreck the waterfront." He's right. And Institute of Architects president Ian Athfield says it is is "important it fitted into its environment." That can't be done if it's put between city and harbour.
I still maintain that if you're going to spend this much of our money -- about a thousand dollars per taxpayer -- then we're entitled to have a say in what's going on. I don't think that's unreasonable. And I still maintain that of the options we know about, the Carlaw Park option is by far the best. (Pictured above is just one quickly-sketched example of what might be done there, and how it might appear from Grafton Gulley. )
Richard Simpson provided an excellent argument of the benefits of a Carlaw Park stadium, which I excerpted here a few weeks back. [See his powerpoint presentation here -- go on, take a good look], and it really is worth considering seriously (the site is pictured below, looking from Parnell towards the city).
Done right, a new stadium should enhance the city on a much wider scale than just its immediate location, and a good Carlaw Park stadium offers the following benefits and opportunities which are good for both the stadium, for its surrounds, and for the long-term benefit of the city (you can see at the top of the page and just below an example of how it might be done):

I think about this stadium proposal, developed in secret by politicans, and look at what is missing:He's right you know. Read on.* There is no agreement with the sporting codes on whether they would use the stadium
* There is no agreement with the local authorities
* There is no agreement with the owners of the land
* The exact location seems to change by the day
* There is no owner (such as the Trust in Wgtn) and manager for the stadium!!
* There is no agreement on who will pay
* There are no sponsors
* There are no planning consentsAs far as I can tell, and I await the official announcement, every single pillar necessary for a sound decision is absent.
United Future Peter Dunne said today he was "seriously alarmed at what is looming as a complete shambles over the location and funding of the new national stadium."And Keith had this to say about the notion of the waterfront bedpan:No one knew who the experts were the Government kept referring to and many people who should have been consulted had not.
We do have concerns... that it might end up like a blot on the seascape and undermine the good work that's been done along the Auckland waterfront to make it more people-friendly...And, gosh-darn it, both Dunne and Locke are right -- and given that under normal circumstances both would be needed to vote for the Clark Government's solution, it would suggest McCully has already sold out on behalf of his party.
Parnell Mainstreet Inc, Newmarket Business Association, Parnell Community Committee and Friends of the Domain believe rebuilding Carlaw Park is a better option. "We've got an existing derelict downtown venue, a landowner that hasn't ruled such a proposition out, and the ability to claim a fraction of the Domain for public use.
"So as far as we're concerned it's a no-brainer," groups spokesman Cameron Brewer said. "It's in a natural amphitheatre, a motorway runs to it and the main trunk line runs past it. "It has all the CBD advantages the Bledisloe option has. In fact it's better because it's even more strategically located and is not to be a 35-metre high giant box on the water's edge."
UPDATE 5: And cost?
Newmarket Business Association spokesman Cameron Brewer said the Government should reconsider redeveloping Auckland's Carlaw Park, which was located at the bottom of the city's domain. A proposal three years ago put a $100 million pricetag on building a 25,000 seat stadium there. A 60,000 seat stadium would cost more, but significantly less than the $700,000 touted for the waterfront.
UPDATE 6: (2:25pm) It's the Bedpan: And now they "want your say." They say. From the Herald report:
It's not often I praise a councillor, in fact I don't think I've had the pleasure before, but I have to say that Cr. Richard Simpson's suggestion posted on Russell Brown's blog that any money spent redeveloping stadiums for the Rugby World Cup be spent at Carlaw Park is an idea that has legs. [See Simpson's Powerpoint presentation here.] If you're going to do it (which is certainly another argument I'm happy to argue against) then at least do it right.
A stadium on the waterfront is just a nonsense. And continuing to pour money into the white elephant that Eden Park becoming is just foolishness built upon stupidity. Building it at the foot of the domain at the site above can do so much for the city, as Simpson explains, that any other alternative just looks flawed.
Now I must confess, I do have a weakness for cities with good sports stadiums -- Melbourne for example does it so well with Olympic Park/MCG/Laver Arena/Telstra Dome and all the transport connections that connect these so easily to the city that (Wellington's 'Cake Tin' and its own connections with the city excluded) it makes our own facilities seem decidely third-rate. Having a beer in a downtown pub just fifteen minutes before a game starts and then shooting out easily and comfotably to the MCG or Telstra Dome to watch a titanic sporting struggle is one of the world's great pleasures, but it's not something you're ever going to manage with a stadium sitting out at Eden Park.

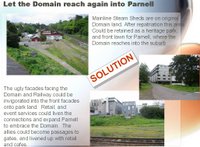 As Simpson points out, redeveloping the carpark of Carlaw Park has enormous potential for beautifully re-linking Parnell to the domain and and renovating the Waipapa stream (right) and domain edge into something gorgeous:
As Simpson points out, redeveloping the carpark of Carlaw Park has enormous potential for beautifully re-linking Parnell to the domain and and renovating the Waipapa stream (right) and domain edge into something gorgeous:
This backyard of Parnell facing the Domain (left) could become its front lawn. Cafes could be set up in this sheltered valley where people could sit by the stream - with the Domain, Stadium and a sleek new Domain/Museum/Stadium station could serve as backdrop.
Furthermore, the site already has superb motorway transport links, and with the railway running straight past it's as simple as placing a station (or two) right there.
A stadium on this Carlaw Park site would catalyse the use of public transport and transform Auckland into a world class city. Carlaw Park could be serviced by a new Musuem/Domain/Parnell Station on the Southern line, at the same time as a temporary Kingdon St Station on the Western line. Run concurrently this is more than twice the capacity offered by Britomart. For road transport Carlaw Park is serviced by SH16 at its front door.
This site is very near Auckland hospital for rapidly addressing serious injuries. In situations of major emergencies, the stadium at this site would serve as strategic assembly point (eg. as New Orleans Super Dome served during Katrina).
In wet weather, a covered stadium on this site could serve as a standby contingency for major events in the Domain. The Museum steps could serve a podium for the opening of the RWC and for prize giving etc. where hundreds of thousands of people could attend and participate. Auckland would shine at its best for international eyes.
There are many benefits a Stadium on this site could serve for better connecting Parnell, the University, Domain, and CBD together for pedestrians and cyclists. A stadium on this site could also provide car parking for these areas [perhaps even under the stadium?], and could enable the car parking in the Domain to be greatly reduced.
I have to say, I do think the idea has merit. Eden Park is a dinosaur both in terms of access and facilities, and the site's many restrictions make these hindrances major ones and more difficult. Time in my view to bite the bullet, get rid of Eden Park and (if the money's going to be spent anyway) build a proper world class stadium in a way that develop and enhance what is presently only an 'armpit' of the city to become something great
And after all, with sites in that part of town going for between $300-500,000, bowling Eden Park and selling off the land would net something approaching half what any new stadium would cost anyway.
LINKS: Hang on, what about Carlaw Park? - Richard Simpson, Public Address
Carlaw Park: Rugby World Cup Stadium [Powerpoint presentation] - Richard Simpson, Public Address
This last post of my own 'Top Five' in our recent architectural debate is, per request, of my own favourite New Zealand building.

There's some serious contenders around for my own favourite local building.
Karori's Futuna Chapel by John Scott is a personal favourite -- the scale, the light and the playfully geometric 'simple yet mysterious' roof is intensely evocative, even in its current setting -- but the photographs available hardly do justice to the space.
Auckland University's famous Clock Tower Building and its related campus buildings is another personal favourite, and this is as much for its original ornamentation and its qualities as an innovative inaugurating College Building from which to begin a campus as it is for the excitement of knowing that it's architect was Frank Lloyd Wright's draughtsmen's draughtsmen, and so the closest we've got to our own original NZ Wright -- however, for mine the aggressive symmetry and the similarity to a wedding cake are a detraction.
Architect Claude Megson has several candidates, but with Claude's buildings we encounter a familiar problem: Claude did not design for those who flick loftily through magazines or to impress a building's neighbours, he designed houses for his clients, houses so good that those who commissioned them often didn't want to leave them. But they don't photograph well. Their qualities are 'built in' rather than worn on the sleeve, and you often don't notice them even when you're driving right past.
So in this case then for my own personal NZ favourite I not so humbly submit one of my own sketch designs, as yet unbuilt, for an artist's house in the Wairarapa. It largely follows my own ideas on the promise of the New Zealand house.
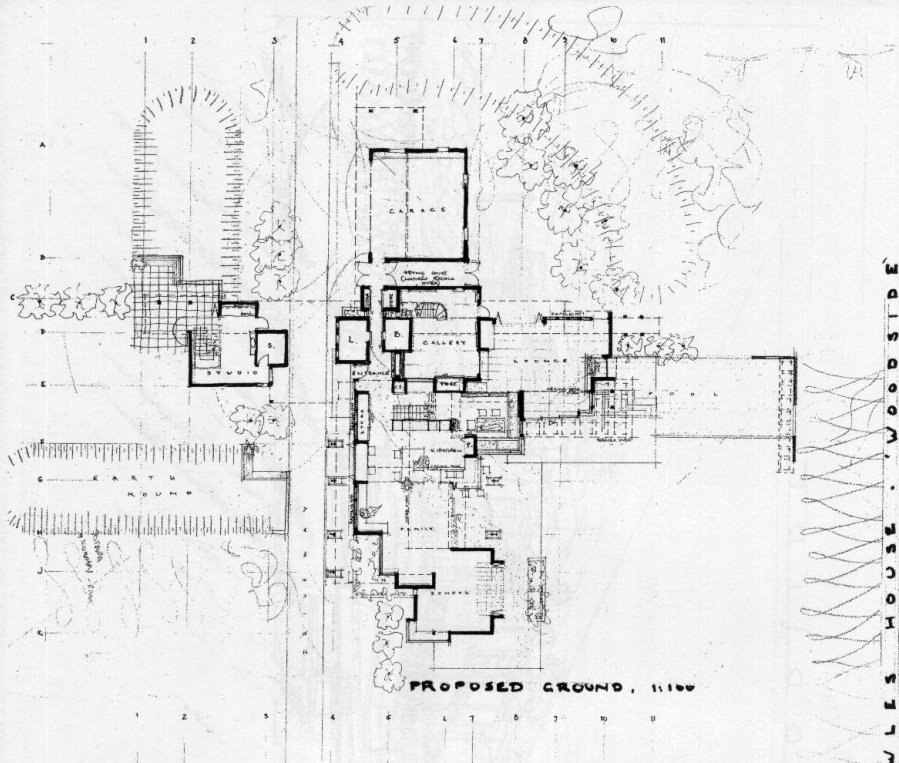
This is a two-level house with roof deck, set in rural Wairarapa beneath the Tararua Ranges (to fit the landscape in the painting at bottom). The site is is very near the rail line to and from Wellington, and the intention is for a home from which the artist can work, enjoy life with his family, and welcome in 'art tourists' who can view his work, watch him paint, and buy, buy, buy. The house has four wings and four courtyards-- each with its own definite aspect and character -- all centred around the reason for the house: the artist's own work displayed in the double-height cubic gallery around which the various wings pinwheel out, and above which a roof deck offers a lookout to the beauty of the surrounding landscape, (captured in paint in the image at the foot of this post.)
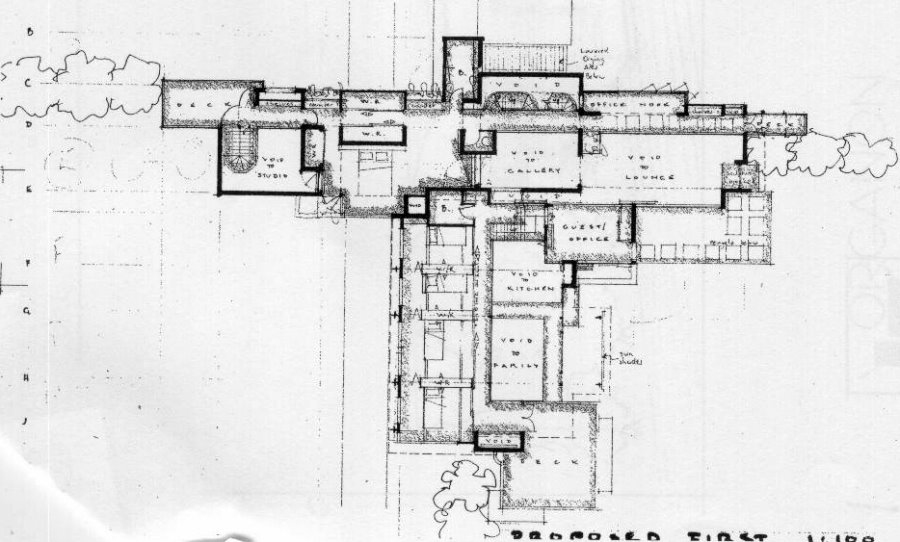
Working clockwise around the four compass points of the house:

The gallery is the heart, the anchor, the very reason for the house, around which the life of the house plays out, and spills out into the landscape. Vertical concrete 'pylons' -- which share with portal steel frames the job of supporting the house -- display more of the artist's work throughout the house, all of it carefully lit from above.

An upper-level steel catwalk passes east-west through the top-lit gallery from 'studio wing' to 'guest wing,' taking guest all the way across the house from mezzanine lounge level (where provision is made for future guest bedrooms) in a straight line through the upper gallery and over the drive to the studio. This axis emerges at each end of the house with decks that reach out to the landscape, as does the family wing, from which a large deck offers sweeping views over the landscape to the east, north, and west. The more I rediscover this house, designed over five years ago, the more I enjoy it. To see it built would be, well ... I'd be very excited.


 Just another unbuilt project from the files of Organon Architecture, this one for a spectacularly wild setting above Piha Beach.
Just another unbuilt project from the files of Organon Architecture, this one for a spectacularly wild setting above Piha Beach.
Sketch above.
Sketch plans at left.
I’ve been playing around with “hypar” shells again: thin shells made of a doubly-curved surface that equalises stresses across the whole surface, which and can be generated out of straight lines (as you can see from the bottom pics)–easy to construct, and so expressive.
The car is there to give the models a sense of scale. And some style. :-)